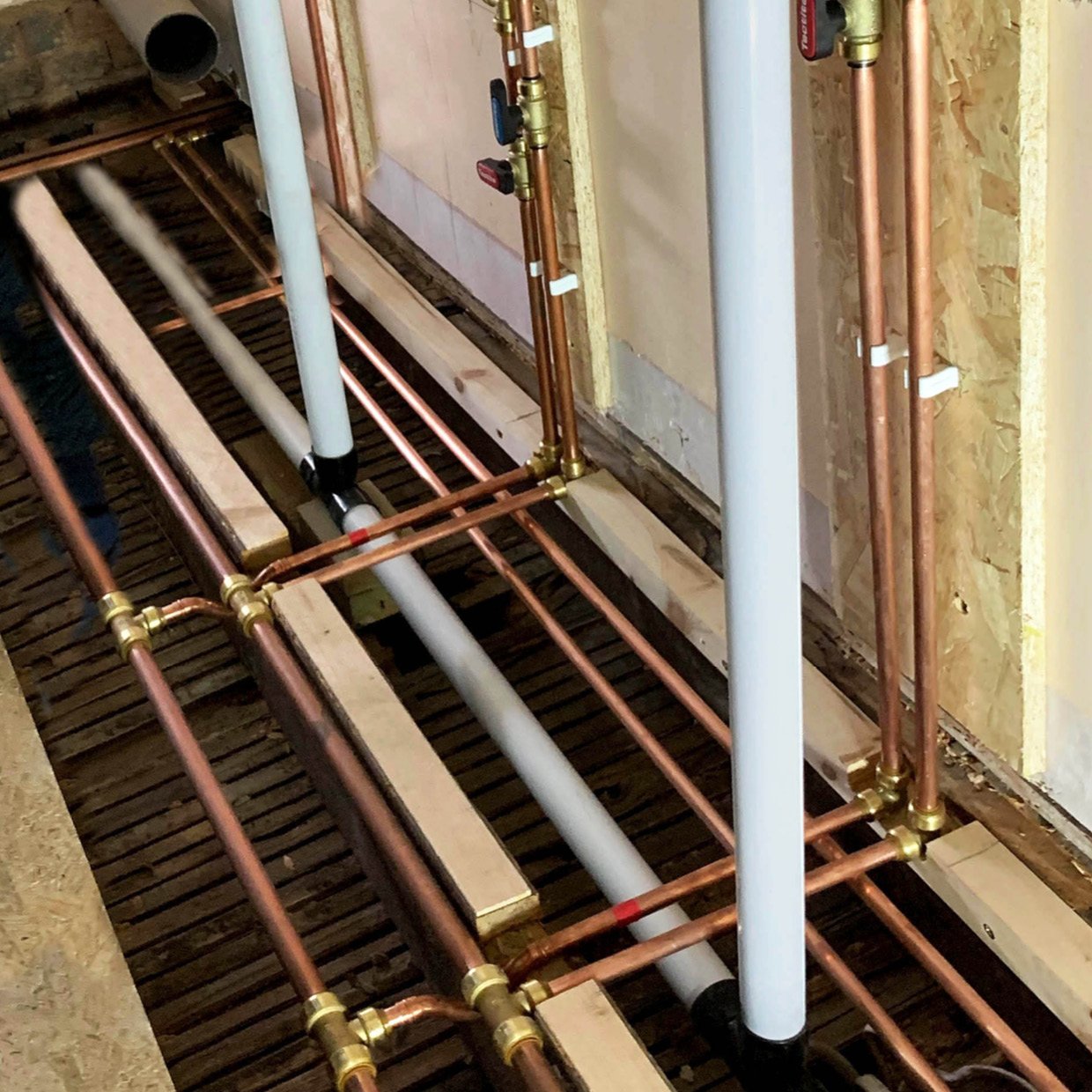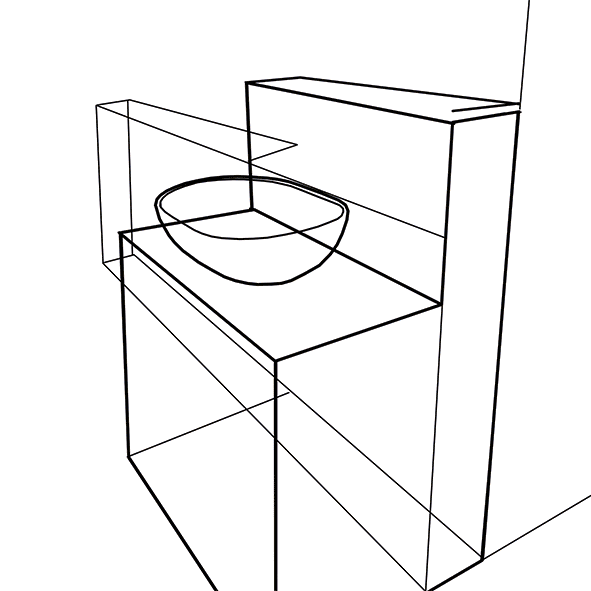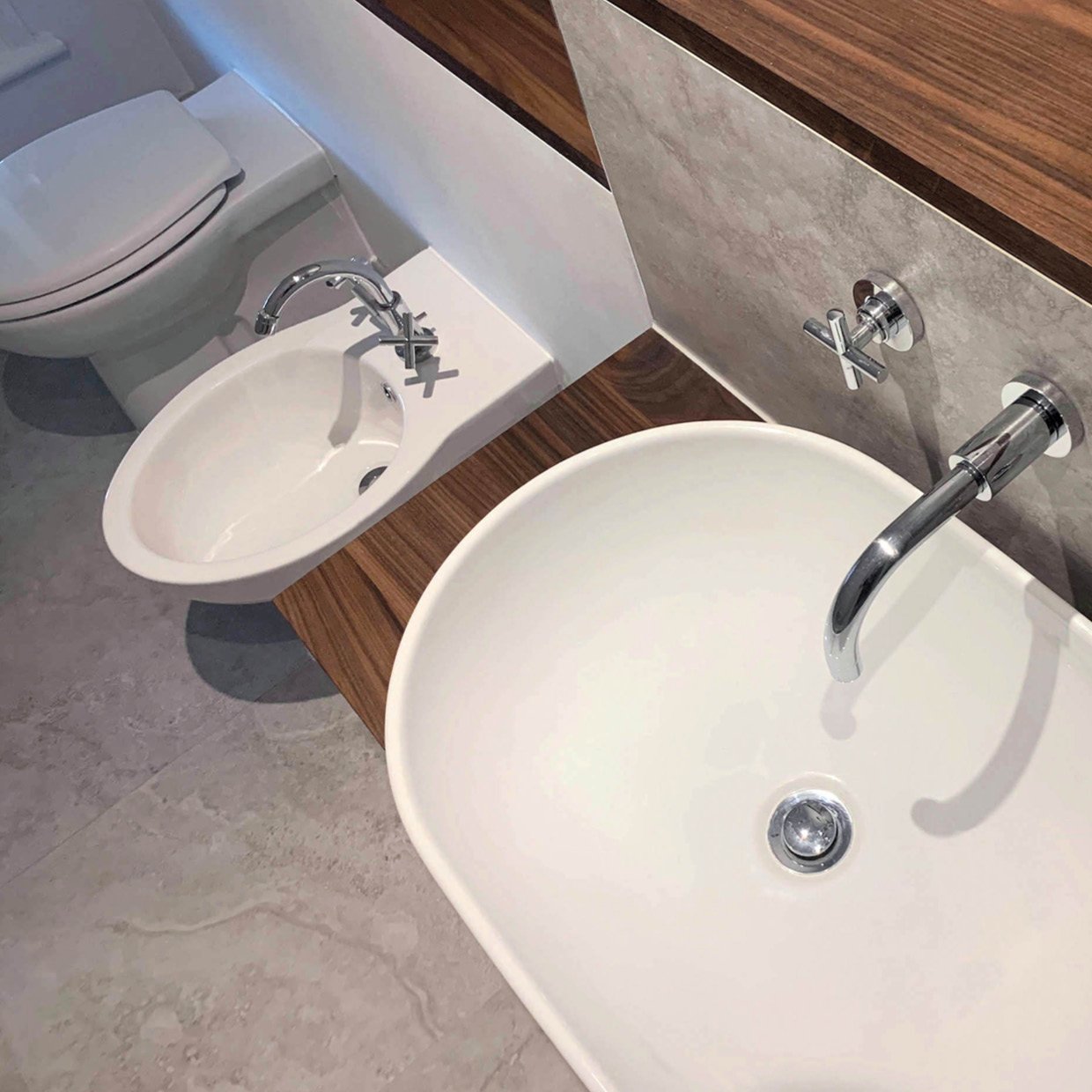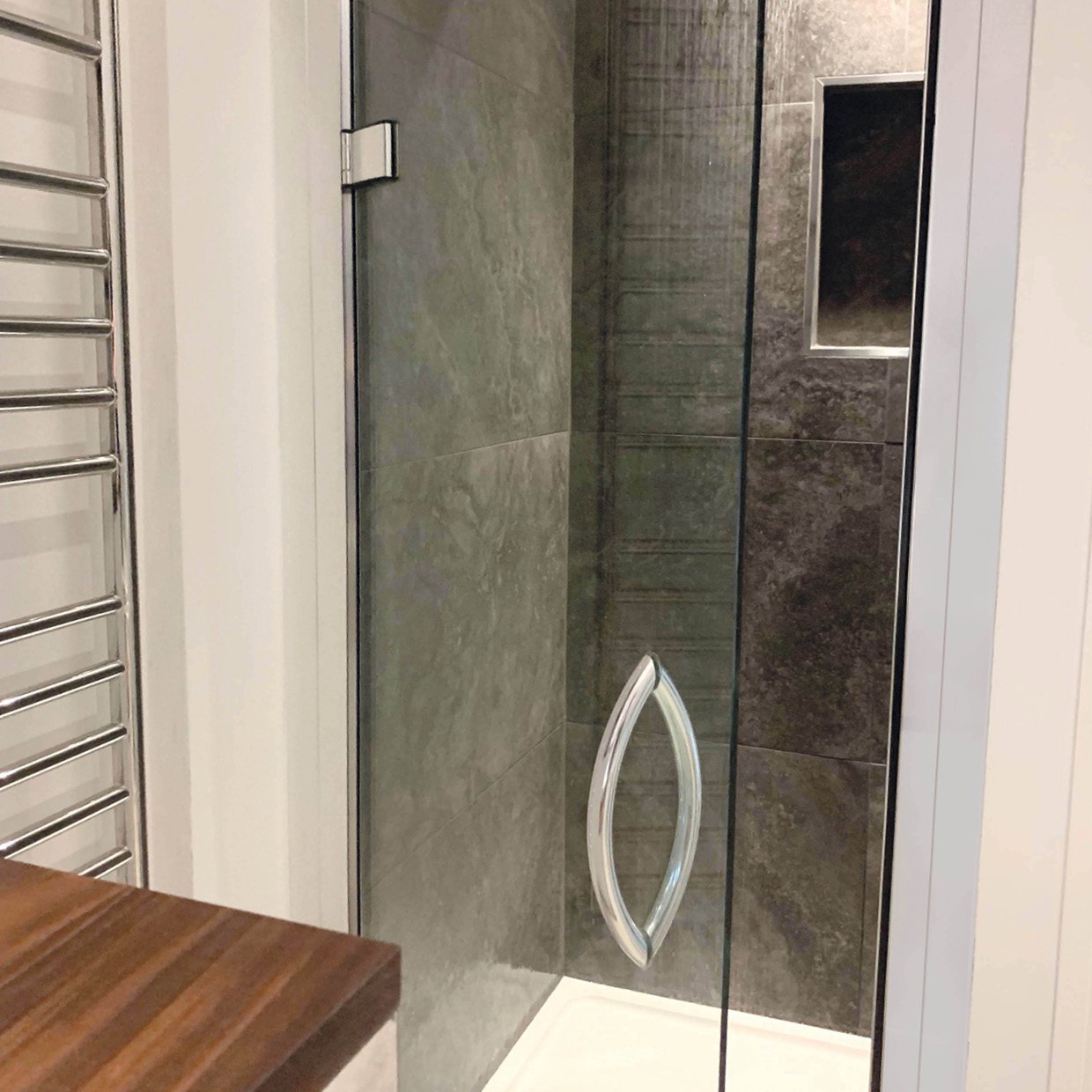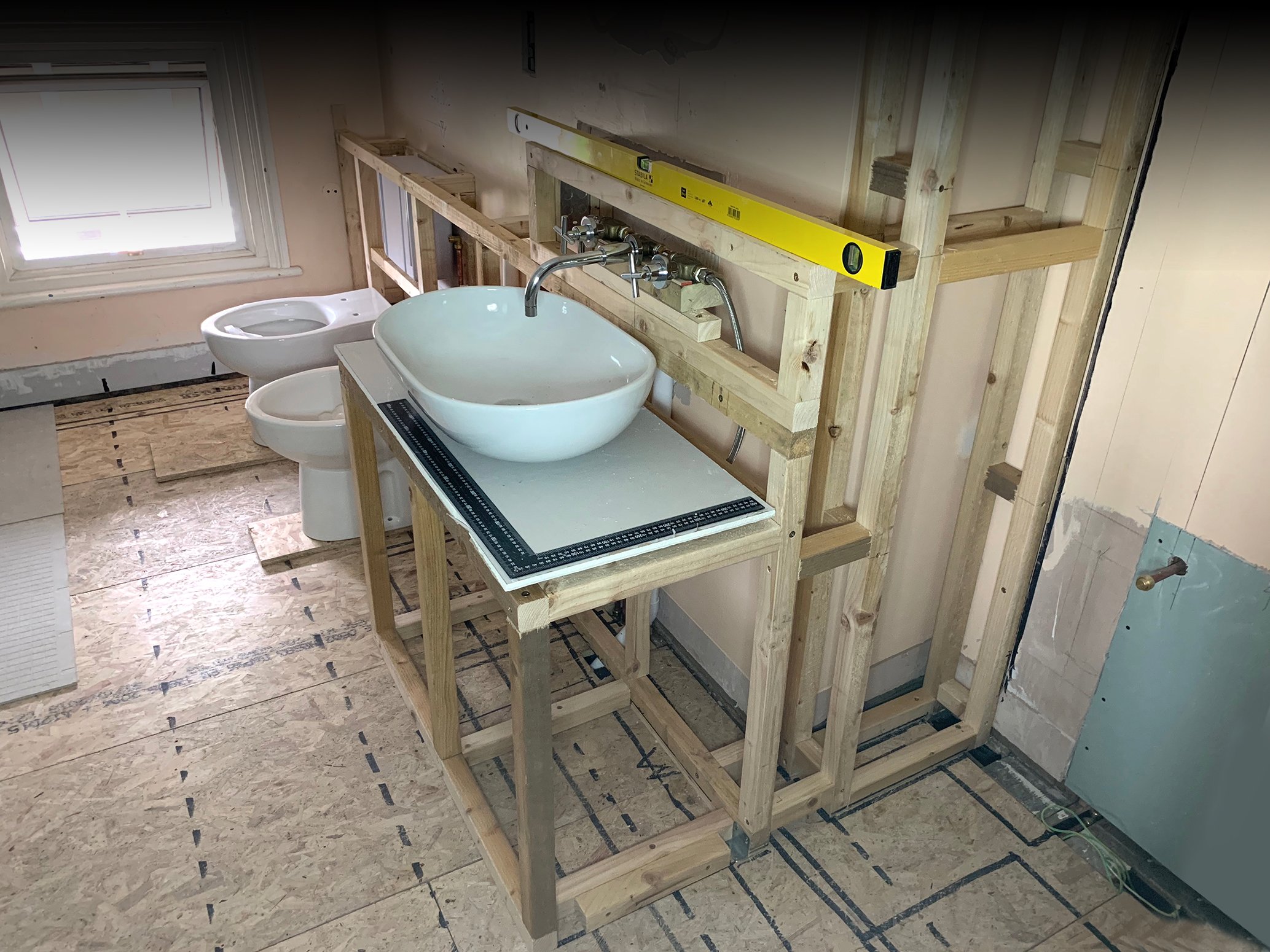
Twickenham Townhouse - TW1
It began at the top…
#Project 3
An indulgent family bathroom in the eaves.
During>
Design solutions: Kraftwork created a spacious room by utilising areas in the eaves. Stud walls were re-positioned allowing space for a large bath tub with concealed pipes, access and storage. Additional insulation was added to all cavities for heating efficiency. By fully re-plumbing with 22mm feeder pipes we addressed previous water pressure issues.
Floors were levelled, strengthened with OSB and Hardie backer boards before laying 60 x 60cm porcelain tiles with matching upturns and chrome trim. The shower area was fully waterproofed and extractor fans fitted. Using a mixture of large format porcelain tiles 90 & 60cm we minimised grout area for a long lasting finish.
After > Ta-dah
Finishing solutions: Countertops and towel shelves were constructed from solid 30mm Walnut (Cut from one sheet) adding a beautiful rich colour. This was complimented with F&B Bancha Green paint and oriental-themed wallpaper on feature walls.


